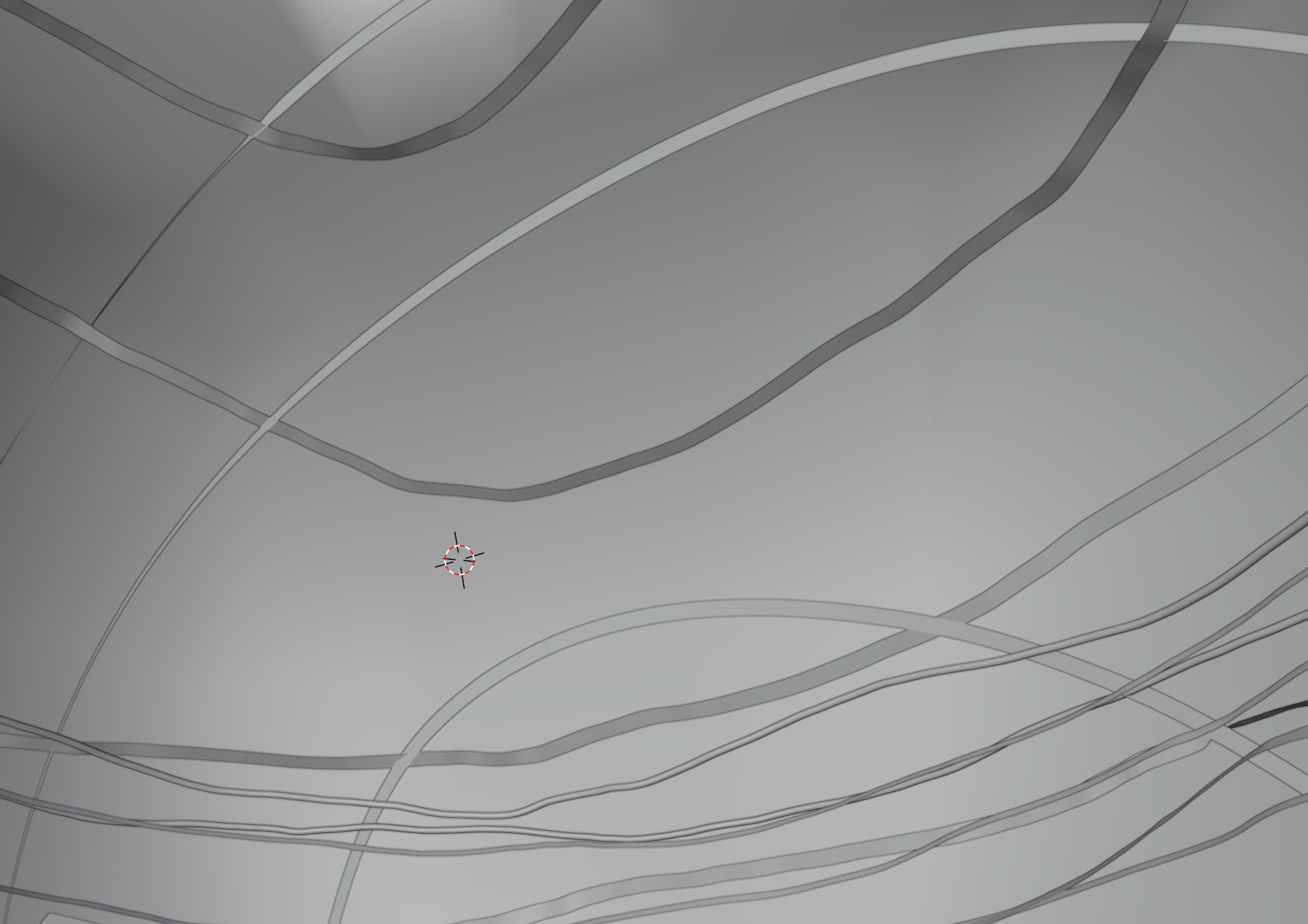Opening Commentary
Art Gallery Visit: Expanded Interiors: Re-Staged – Catrin Huber (Hatton Gallery)
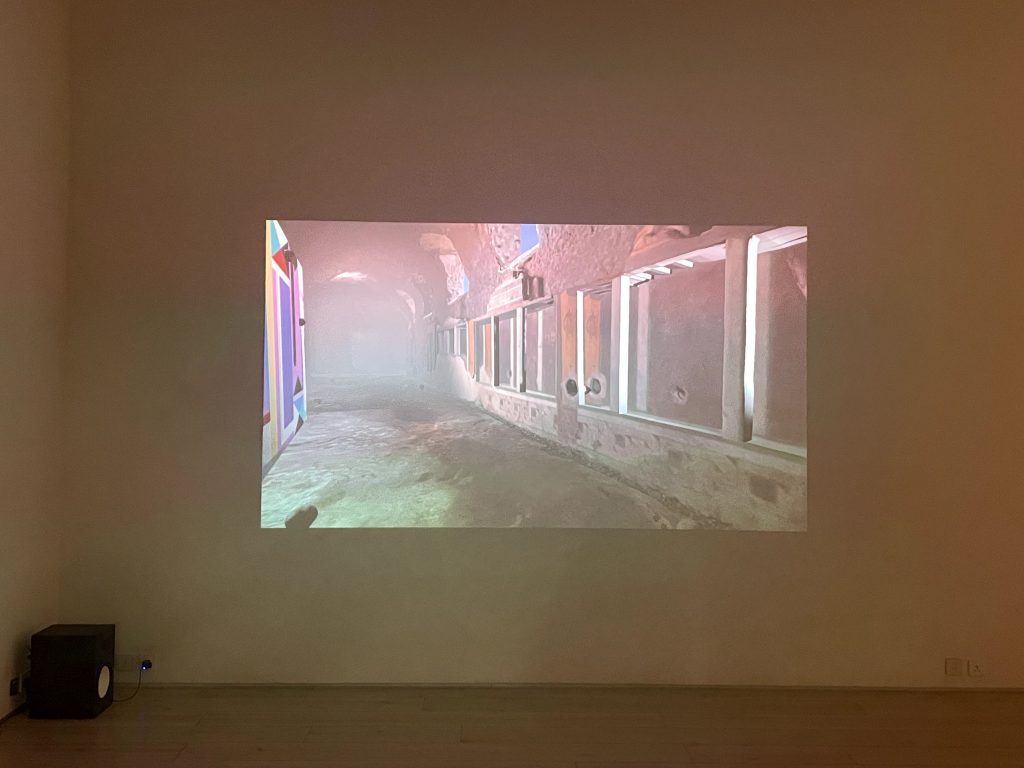
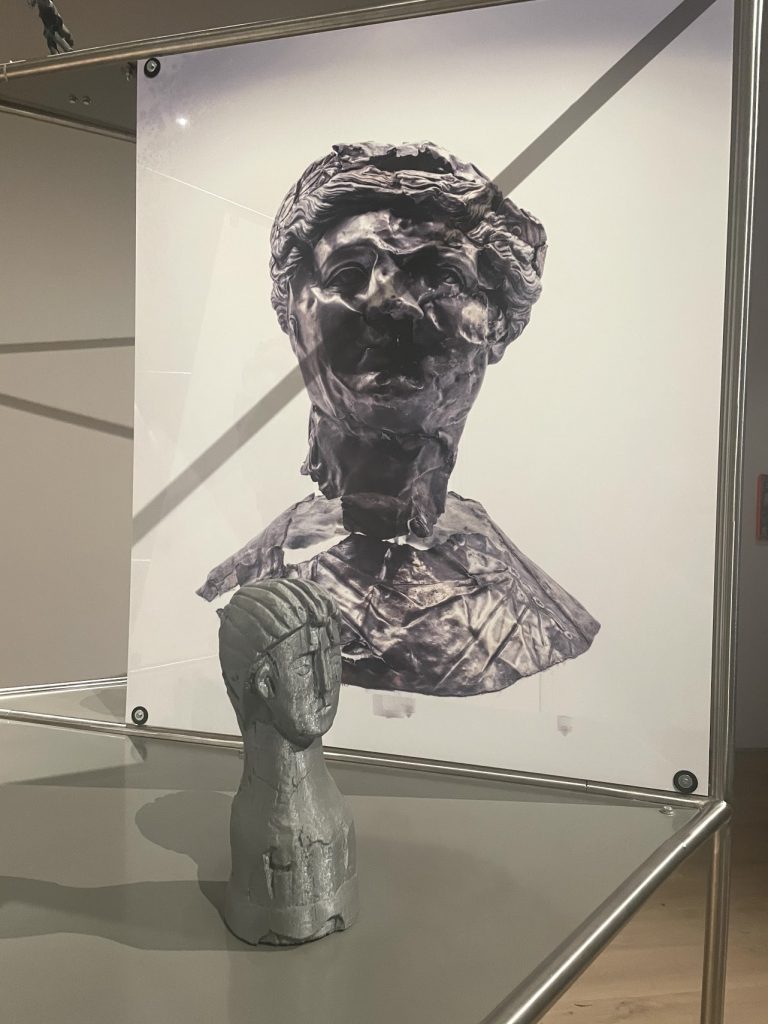
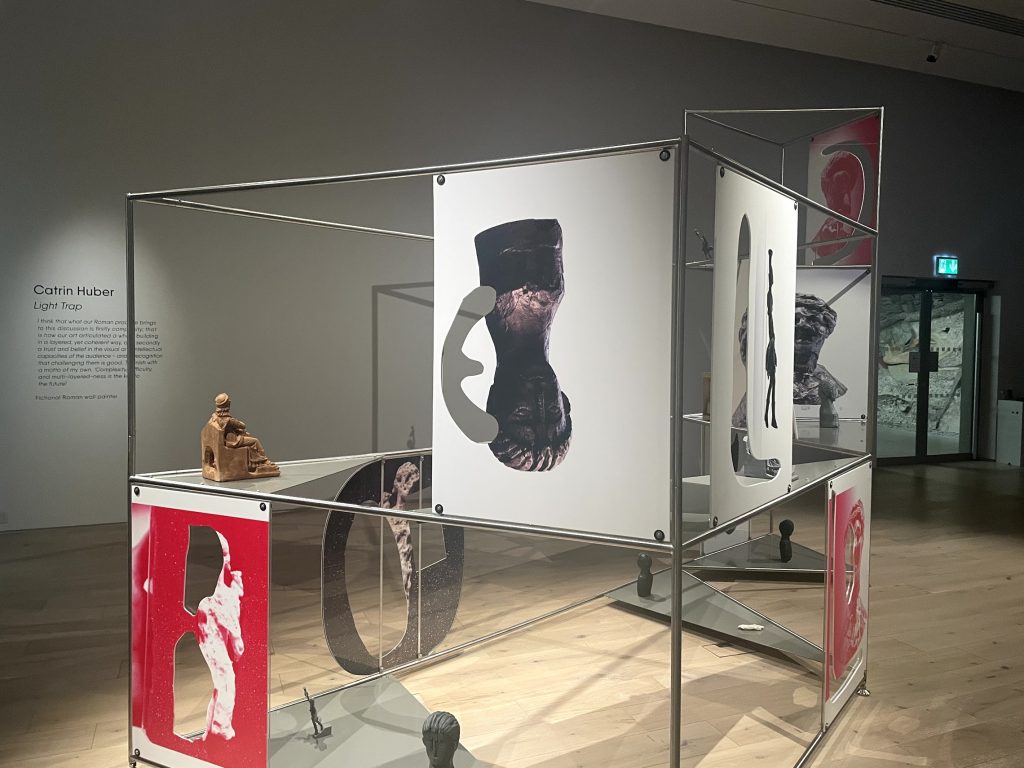
The above images and video are from the Expanded Interiors: Re-Staged exhibition by Catrin Huber I visited on 4th August 2021.
The fascinating narrative behind the exhibition is that it was originally purpose built for showings in the ancient Roman UNESCO World Heritage Sites of Pompeii and Herculaneum, however it has been transferred to a rather different space in Newcastle. The way Huber transferred her show was fascinating, as she used 3D scanners to map the original placement of the artworks in situ to a high resolution. This virtual world is then projected onto a wall in the Hatton and the viewer can walk around it using a gaming controller as if they were there. It was so detailed as to factor time shifts, with the sun in the virtual sky moving, casting varying shadows through the arches and colonnades of the digital environment.
This highlighted to me the importance of the context of the environment within which an artwork sits. Huber’s exhibition is in response to the ancient Roman architectural remains and wall paintings, hence why it was displayed in spaces reflecting the artworks. My own digital space should be a reflection of the digital artworks it will show. Therefore it, itself, will be designed entirely digitally also. I will enlist the help of those I know will respond to the task of designing a certain room well, and ask them to create a space. Then I will link up the various rooms and spaces to form a complete virtual art gallery.
Room 1: Lobby – Freddie
Room 2: Video Room – Cameron
To design this room, I enlisted the help of Cameron – a member of staff at the school who wishes to pursue a career in videography. Similar to Freddie, I allowed him roughly 10 minutes to get acquainted with the software and let him create a space in which the (digital) viewer could watch various videos I had produced.
However, with artwork such as Malevich’s Black Square in mind, I decided to not pursue this idea further. If VR and other novel technologies are supposed to resemble the new-age digital revolution, then why simply copy an art gallery – a symbol of physical space, a space visitors go to see artworks – into the digital realm. It defeats the purpose.
Heatherwick Studio
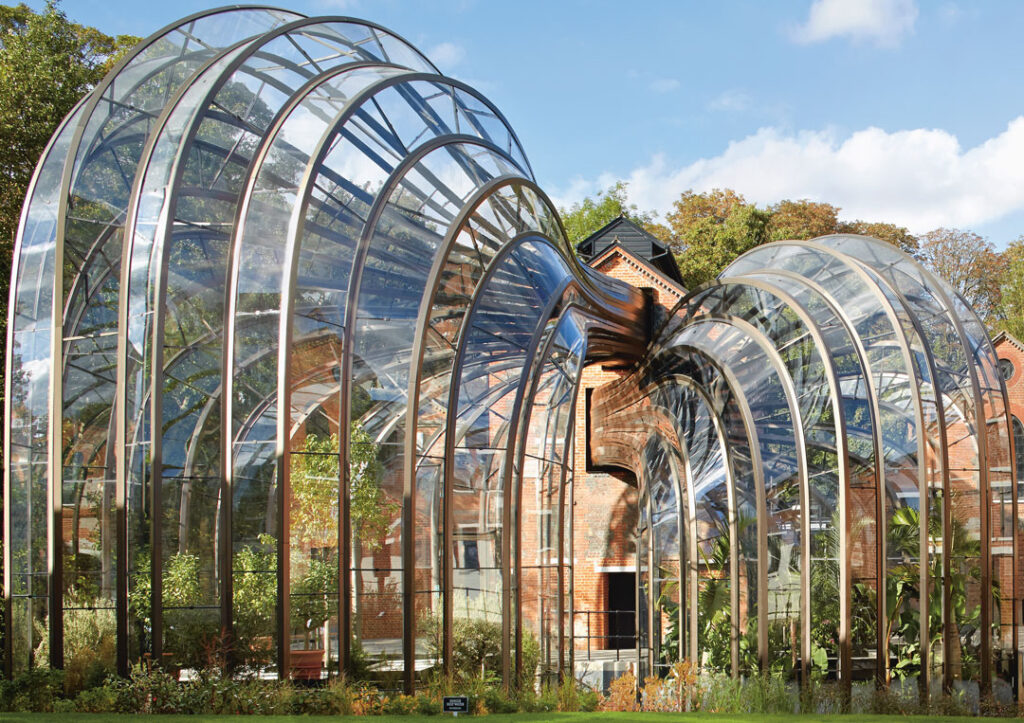
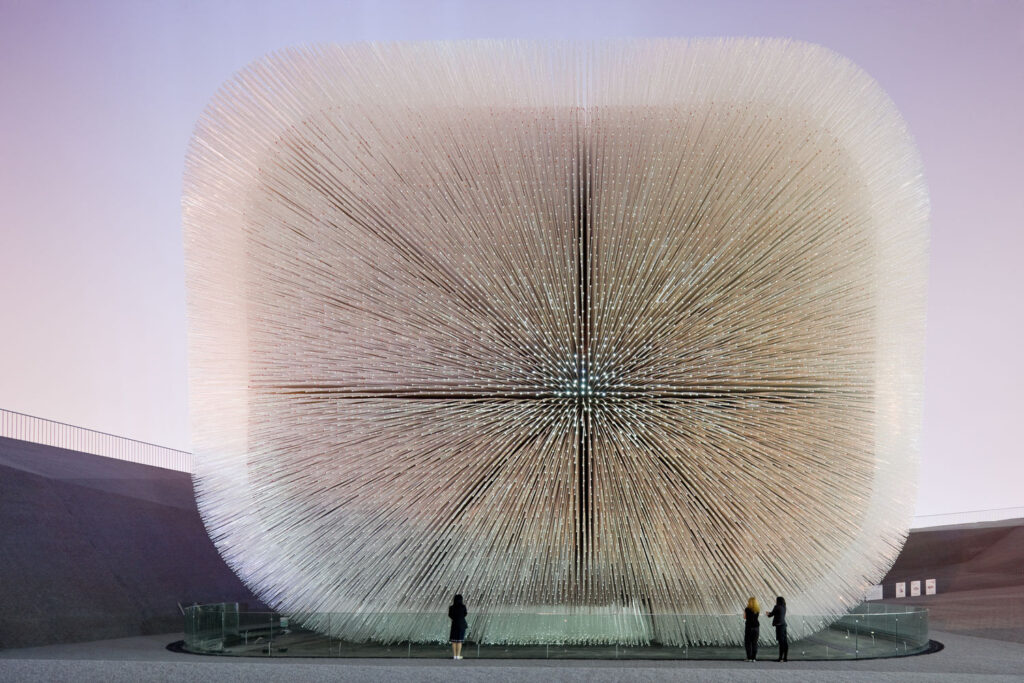
Visit to London to View Heatherwick Structures

Guy’s Hospital
The studio redesigned the rear entrance to the building, specifically recladding the adjacent boiler house, that looked ugly and would often overheat. When I visited, the flowing ripple-like metal weave skin acted as a visual signpost to help visitors locate the entrance. The texture is designed such that it discourages graffiti, and the surrounding area is very calm with minimal traffic (the studio also improved the surrounding roads and pavements). Overall, this created a calm and visually fascinating entrance to an otherwise dated institutional building.

Paternoster Vents
Rather than a building, these served as a cooling inlet for an underground electricity substation. Given the proximity to St Paul’s Cathedral and the office buildings around them, the structure doesn’t intrude on the surroundings, and hides its function beautifully. The forms follow a geometrical pattern, emulating that of origami.

Coal Drops Yard
Not only is the shopping and café complex visually stunning, respecting the Victorian history of the buildings, but the structures themselves seemed to encourage a warm, community feel in the area.
Away from the bustling transport hub, Coal Drops Yard felt a comforting place to be: many families around me were enjoying barbeques on the surrounding grass, whilst students and friends sat together, talking, and playing with one another. The building itself has lots of seating around the middle floor, further promoting socialisation, whilst the adjoining roofs allow for a viewing area of the skyline beneath it. As mentioned before, the studio’s spaces work on a human level, encouraging social interaction, whilst respecting the buildings’ history and surrounding environment. Heatherwick’s approach of focusing on the user is key to the studio’s success.
